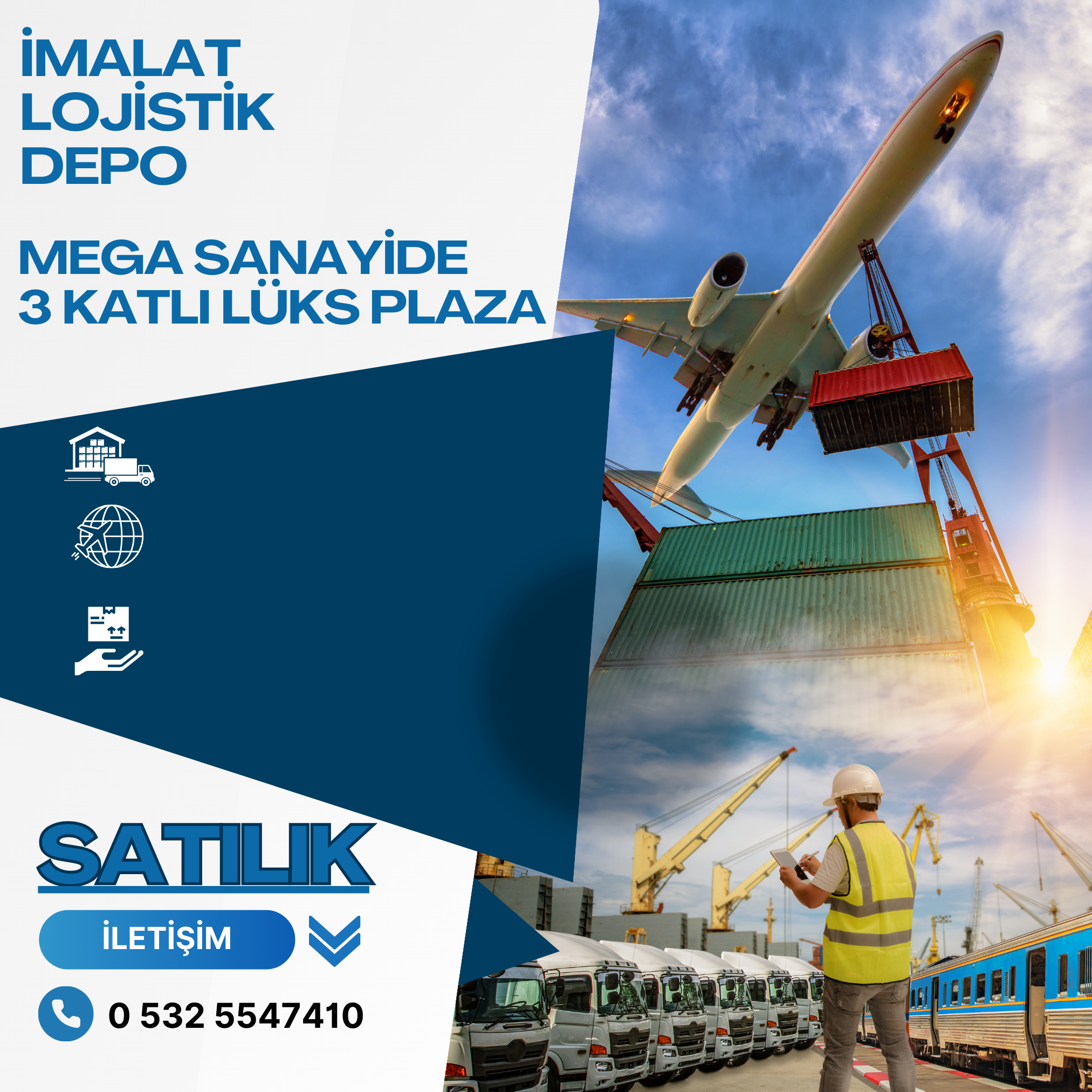IN THE RIGHT CENTER OF THE COMMERCIAL AND LOGISTICS REGION
RIGHT IN THE MIDDLE OF TRANSPORTATION ROADS
Ground floor area 400 m2 shop inside, 3-storey usage area 1.100 m2 turnkey plaza
Ground floor
Kitchen- 32 M2
Cafeteria - 29 M2
2 Male WC - 10 M2
2 Women's WC - 10 M2
1 Archive Room - 20 M2
3 Multi-Purpose Rooms - 100 M2
1 Electrical Room - 12 M2
1 Technical Room-26 M2
1 Meeting Room - 35 M2
1 Reception Area - 10 M2
1st Floor
6 Office Areas - 150 M2
1 Meeting Room - 55 M2
1 Archive Room - 25 M2
2 Male WC - 10 M2
2 Women's WC - 10 M2
2nd Floor
1 General Manager Room-60 M2
1 General Manager Rest Room – 20 M2
1 General Manager Bathroom/WC- 12 M2
1 Executive Room-60 M2
1 Executive Rest Room – 20 M2
1 Office-28 M2
1 Private Rest Room-25 M2
1 Private Rest Room Bathroom/WC-12 M2
1 Male WC - 6 M2
1 Women's WC - 6 M2
1. Air Conditioning and Ventilation System at International Standards in All Rooms.
2. Generator System
3. Karopan Suspended Ceiling
4. First Class Wooden Parquet on the Floor
5. Wet Floors 1st Class Ceramic and Granite
6. Toilets Creavit Brand
7. Kitchen Countertops and Cabinets at International Standards
8. Doors 1 Class MDF
9. Sanitaryware Products 1st Class CREAVITE Brand
10. First Class Spot lighting in all rooms
11. Internet infrastructure and data connections for internal communication in all rooms
Note: Upon request, 2 front and 2 back 4 shops can be purchased by combining them.
Internal Characteristics
- ADSL
- Alarm (Fire)
- Painted
- Air-conditioner
External Characteristics
- Security
- Water booster
- Car park
View
Facade
Transportation
- Main Road
- Avenue
- Airport
- Minibus
- Bus stops
Location
- Municipality
- Mosque
- Hospital
- School
- Community Clinic
- City Centre



